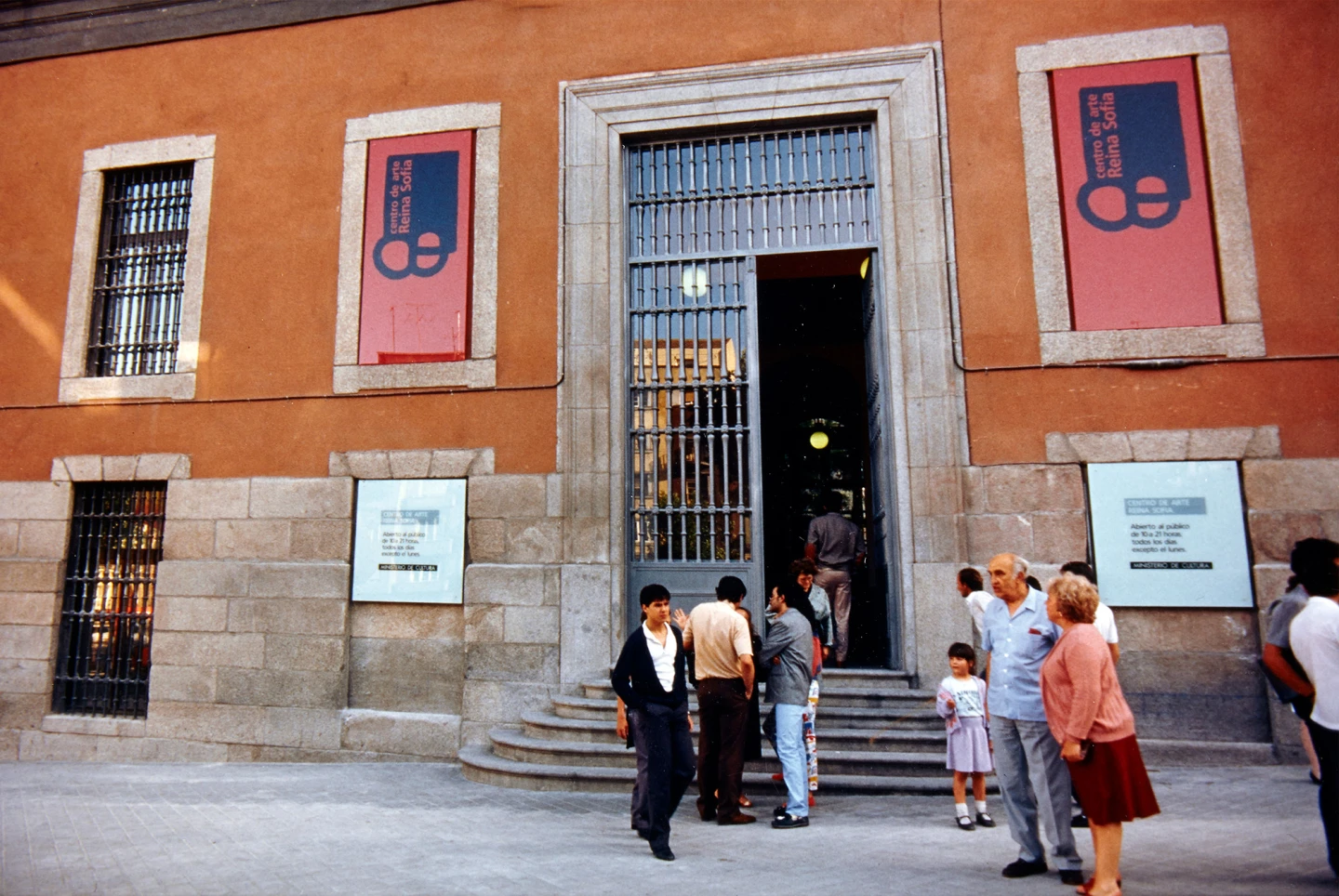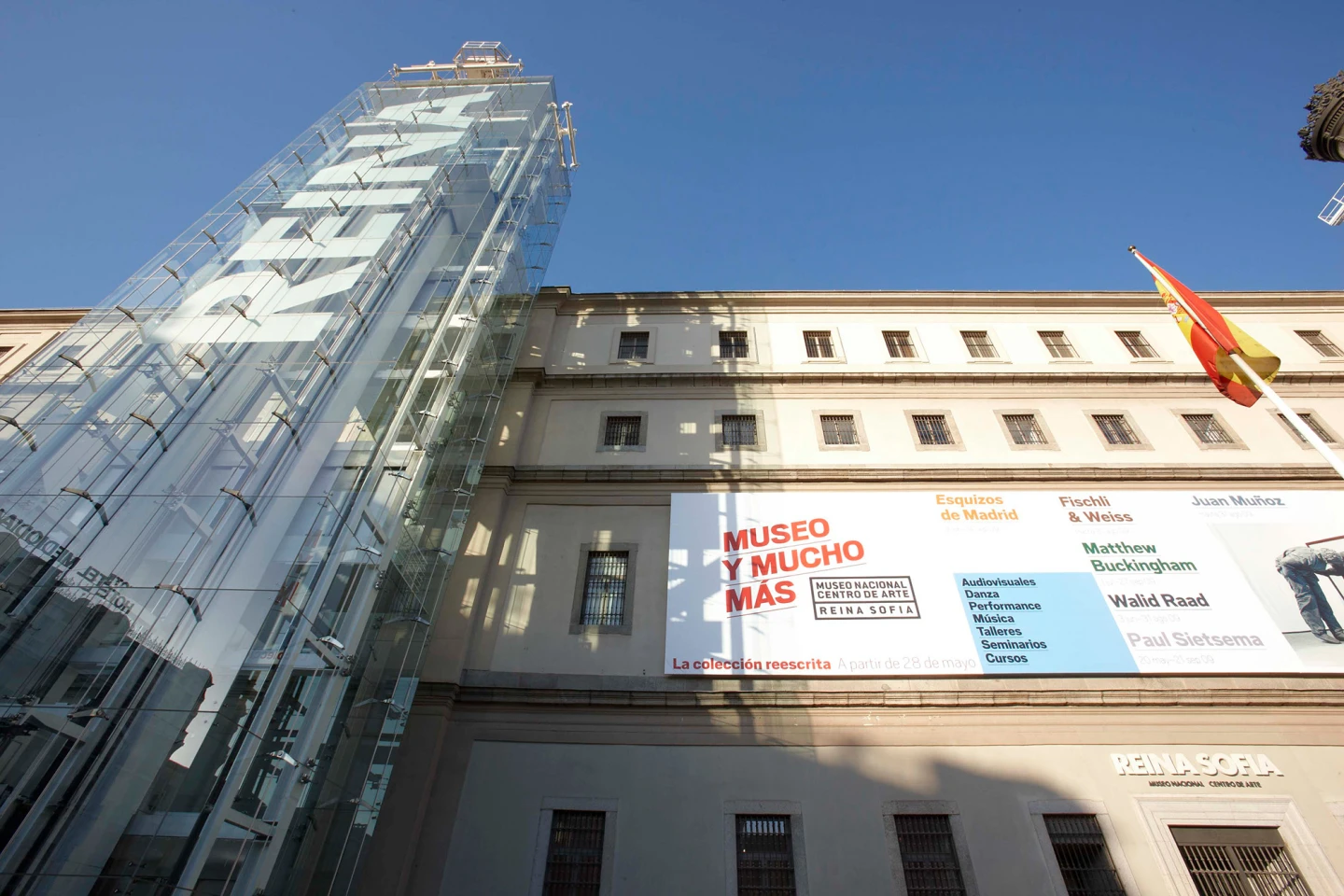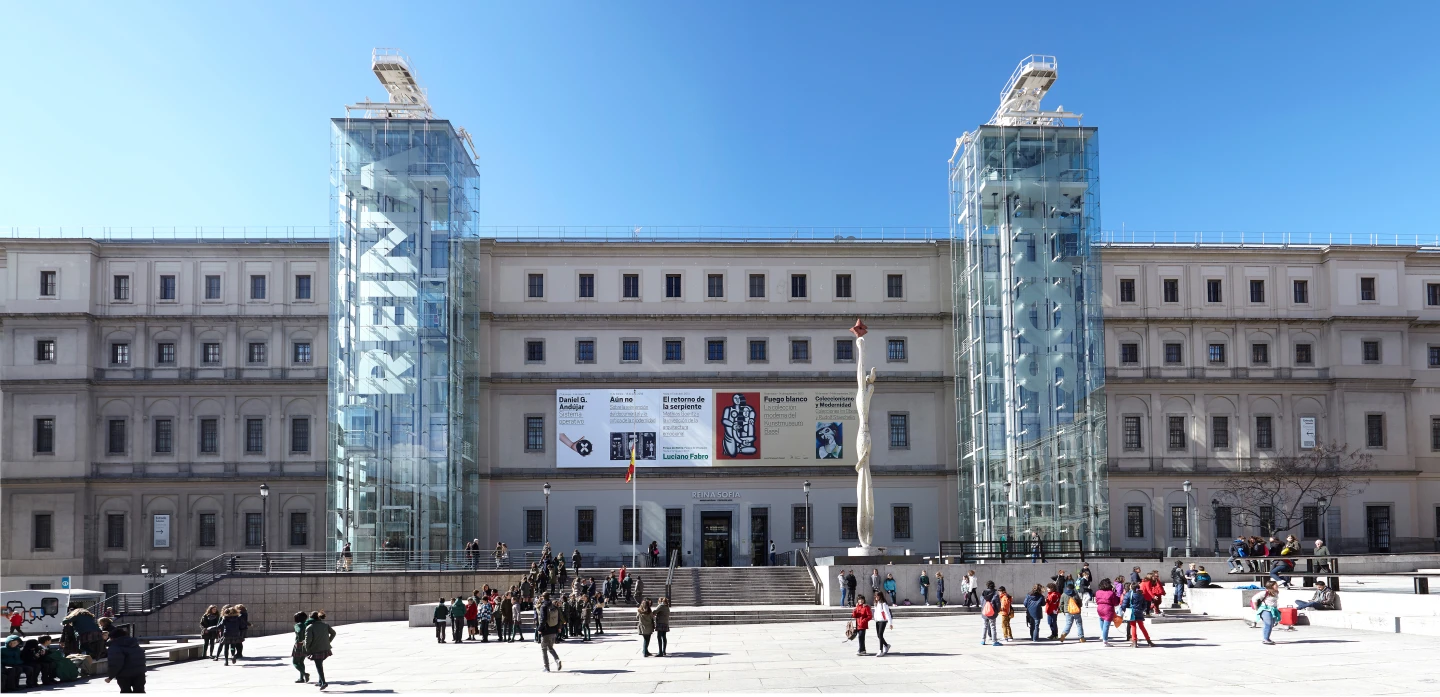From Hospital to Museum
The Sabatini Building operated as a hospital until deep into the 1960s, although by that time the then Hospital Provincial had become increasingly outdated and, on this basis, between 1965 and 1968 a decision was made to close it down and transfer its operations over to the Ciudad Sanitaria Provincial, today’s Hospital Gregorio Marañón. Proposals rapidly surfaced in relation to the building’s future: rather than attempts to preserve it, almost every proposition advocated its demolition.
A reported drafted by the Provincial Government, in charge of the property, considered its near total demolition, with only specific elements to be conserved such as the courtyard fountains and the stairs. The chief argument, not to mention the great expense incurred in remodelling it for a new purpose, was that the ensemble lacked sufficient architectural value to decree its full conservation. The critics of this all-out demolition proposal were fast in coming and included, as well as a major social mobilisation, the protests of figures such as Fernando Chueca Goitia (Madrid, 1911–2004) and Luis Moya (Madrid, 1904–1990). Despite these objections, in the early 1970s the Provincial Government sold the buildings to the Compensation and Reinsurance Fund of Mutualidades Laborales (the Workers’ Mutual Benefits Associations), an entity which sought to design its headquarters on this site, once the Sabatini Building had been demolished.

Aerial view of the Museo during renovation work
However, in parallel to such events, the General Directorate of Fine Arts began looking into the possibility of declaring the old hospital a Historic-Artistic Monument after receiving encouraging reports in this respect from the San Fernando Royal Academy of History and Fine Arts. Hence the rejection of the demolition proposals, some of which suggested partial demolition, by the Compensation and Reinsurance Fund of Mutualidades Laborales until, finally, the sale was rescinded, with the Provisional Government urging Spain’s Ministry of Education and Culture to acquire the property and declare it for cultural purposes, adhering to the suggestion put forward for consideration in the Royal Academy’ reports.
Therefore, shortly after the Ministry of Education and Culture formalised the acquisition, the Sabatini Building was declared a Historic-Artistic Monument by Royal Decree on 9 December 1977 — a major step in its conservation and included in Spain’s Official State Gazette of 30 January 1978. That same year, a short time after the Ministry of Culture was established, this organism would be responsible for transforming the former hospital into an art centre and, promptly, in 1979, a technical committee was set up to study the project, commissioning the work to architect Antonio Fernández Alba (Salamanca, 1927 – Madrid, 2024).
A Hospital for Culture
Antonio Fernández Alba’s Project
The premise of Fernández Alba’s project was to recover the original conception of Francesco Sabatini’s building, i.e. its initial volumetry and symmetry, expressive simplicity and the correlation that existed with the urban landscape. To this end, work began to remove the extensions carried out in the early decades of the twentieth century owing to their formal misrepresentation of the ensemble, while the original architectural elements were conserved and recovered, for example the materials and qualities of the façades, differentiating them from the new additions to avoid confusion.
One exception was the conservation of the fourth floor, designed in the 1920s by architect Baltasar Hernández Briz, to avoid losing square metres of surface area. Furthermore, with a view to maintaining a certain formal equilibrium, a gable roof, similar to the original, was built on this floor to gain space for the cultural centre in the making.
Although the management of the works was entrusted to Fernández Alba, it is also worth mentioning the participation of other architects and designers in transforming the Sabatini Building. For instance, Federico Correa Ruiz (Barcelona, 1924–2020) and Alfonso Milá Sagnier (Barcelona, 1924–2009) designed the café-restaurant in the basement in the far north-east of the building, adjoining the Emperador Carlos V square, and José Antonio Martínez Lapeña (Tarragona, 1941) and Elías Torres Tur (Ibiza, 1944), who designed the furnishings in the ground-floor information area and the shop-bookshop, to the right of the main entrance, where the chapel had previously been located.
The allocated use of the Sabatini Building was not fully defined at the start of the work, which meant that the project had to adapt to changing requirements. Initially, the ensemble was going to be a kind of “museum of museums”, housing institutions which, at that time, did not have their own sites, for instance the Museo de Reproducciones Artísticas and Museo del Pueblo Español, both of which had facilities which were inadequate, and the Museo Español de Arte Contemporáneo (MEAC). As well as housing these collections, plans were made to centralise the respective information, documentation and library services of these institutions in this new site, and to devote a space to temporary exhibitions of contemporary art, which up until that point were in the National Library of Spain.
Given the diverse nature of the holdings, as the 1980s progressed there was a desire to furnish the new centre with its own identity, focusing it exclusively on contemporary art. Consequently, on 26 May 1986 the building was unveiled as the Centro de Arte Reina Sofía (CARS), albeit only partially, given that the ground floor and rooms located in the basement were the only spaces open to the public while renovation work was still being carried out on the rest of the spaces.

View of the main entrance to the Centro de Arte Reina Sofía

View of the façade of the Sabatini Building

View of the interior renovation work on the Sabatini Building

View of the works in the cloister of the Sabatini Building
The Glass Towers
Antonio Vázquez de Castro, José Luis Íñiguez de Onzoño and Ian Ritchie's contribution
In the autumn of 1987, a new team of architects, made up of Antonio Vázquez de Castro (Madrid, 1929 - 2025) and José Luis Íñiguez de Onzoño (Bilbao, 1927 – Madrid, 2022), took over from Fernández de Alba in directing the work. At this stage, the idea of making the building a “museum of museums” had been discarded: CARS would solely and integrally house the collections of MEAC and would be established, shortly afterwards, by the Royal Decree of 27 May 1988, as a national museum under the name Museo Nacional Centro de Arte Reina Sofía.
This new direction would require a project of expansion and improvement centred on endowing the fledgling institution with a modern image and adapting it to new museum-based operations, for instance the capacity to receive a large number of visitors. Thus, the new plan placed the stress on the main façade, as well as the urban environment and access to the building, specifically the current Juan Goytisolo square and its connection with the Emperador Carlos V square.
On the main façade, the ochre colour Fernández de Alba wanted to use in tallying with Sabatini’s original vision of the building was removed as two towers-lifts made from glass and steel were erected to frame the entrance and to cope with the movement of visitors. A third tower-lift was added to the access of Calle del Hospital and was designated for services and transporting artworks. For this design, Vázquez de Castro and Íñiguez de Onzoño opted for the collaboration and advising of British architect Ian Ritchie (Sussex, 1947) after drawing inspiration from the work he had done on the City of Science and Industry in Paris. The transparent enclosure of these lifts contrasted with the opacity of the old hospital and focused attention on technology, denoting an example of high-tech architecture that had gained sway in the international architectural landscape of those years. Thus, the towers lent the façade an idiosyncratic quality which, over time, has become a distinguishing feature of the Museo.
Open since 1990, it was in 1992 when the Museo Nacional Centro de Arte Reina Sofía’s Permanent Collection was undraped with the incorporation of Pablo Picasso’s Guernica (1937) from the Casón del Buen Retiro.

Detail of the main façade of the Sabatini Building

Inside one of the lift shafts on the main façade of the Sabatini Building

Main façade of the Sabatini Building today