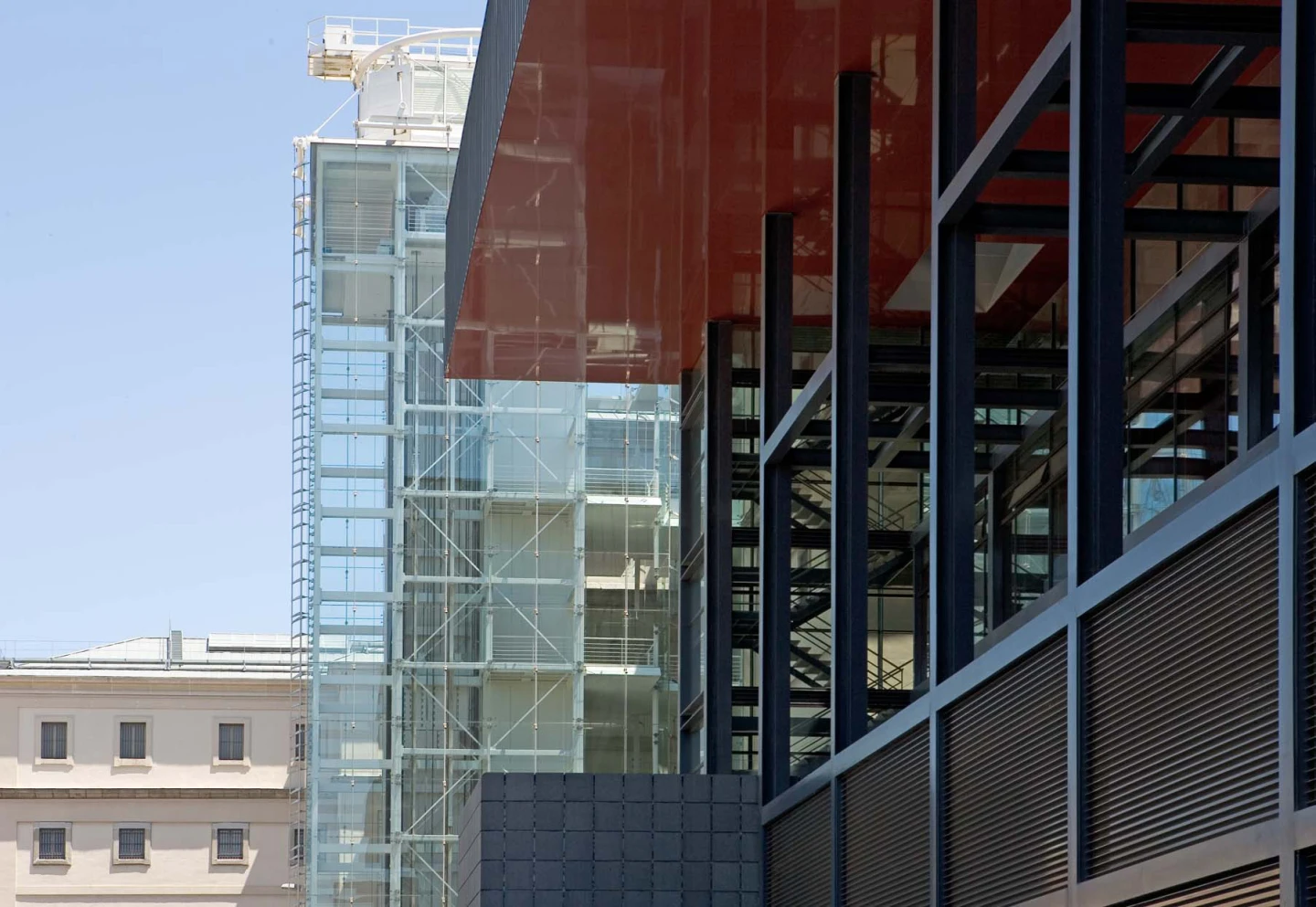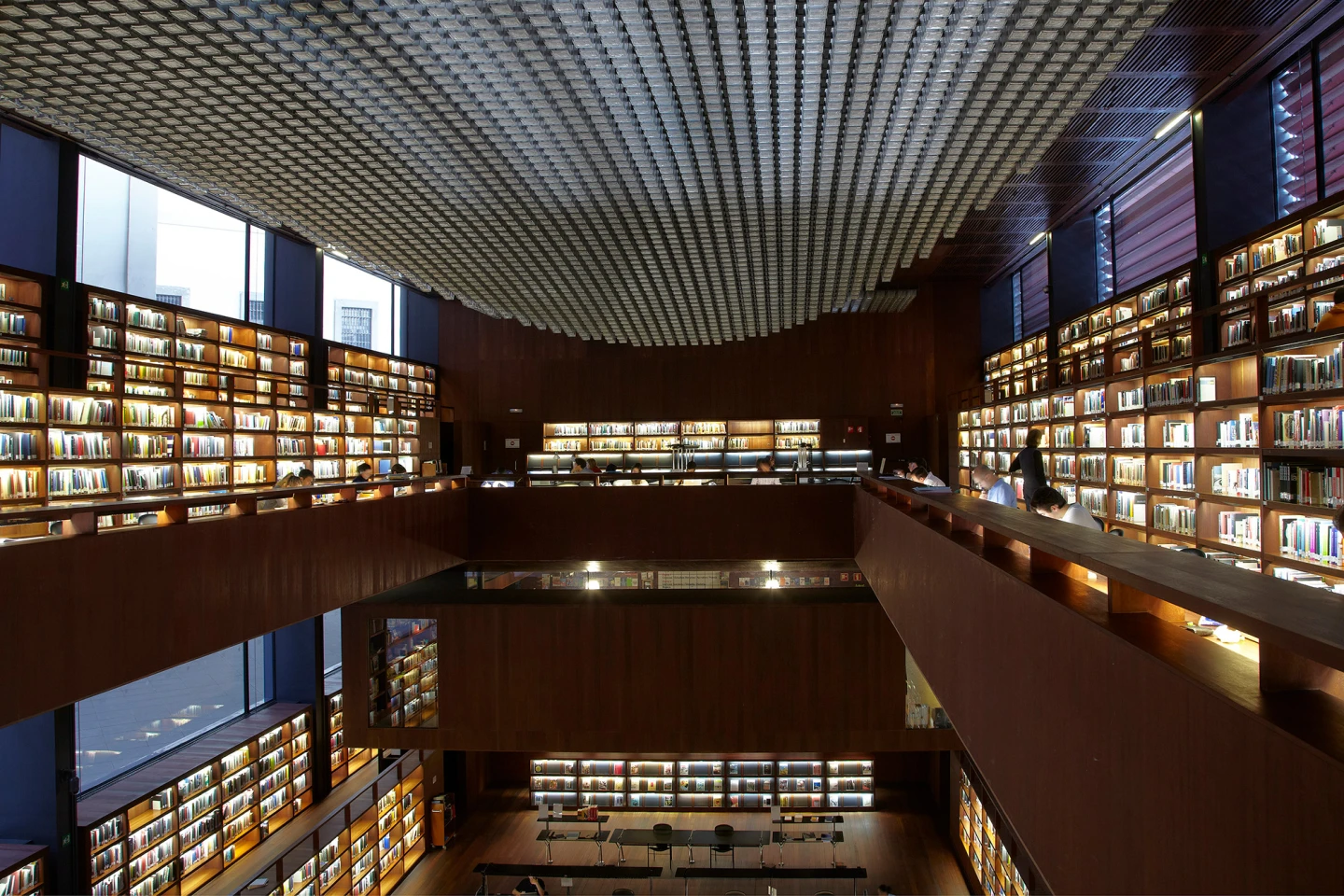Jean Nouvel's Intervention
Towards a Twenty-First Century Museum

View of the Nouvel Building from Ronda de Atocha
Museo Reina Sofía, 2023
In the final two decades of the twentieth century, a renewal took place in the sphere of museum architecture owing to new museological currents championing more modern, versatile and alluring institutions that were open to broader sections of the population. This paradigm shift, headed by renowned architecture firms such as the Swiss firm Herzog & de Meuron, which oversaw the Tate Modern project in London, and Canadian architect Frank Gehry, who was behind the Museo Guggenheim Bilbao design, was also linked to interconnected processes of urban renewal and gentrification and the rise of mass cultural tourism. As a result, the architecture of these new art museums and centres became an allurement in its own right.
Within this context, Spain's Ministry of Culture organised a call for an international tender to undertake the expansion of the Museo Reina Sofía in 1999, and with the twin purpose of enhancing and modernising its facilities and positioning the institution on an international stage. The proposal of architect and designer Jean Nouvel (Fumel, France, 1945) would ultimately prevail, ahead of projects by eleven pre-eminent architecture firms, both in Spain — Mansilla + Tuñón Arquitectos (Madrid) and Cruz y Ortiz (Sevilla) — and internationally — Dominique Perrault, Zaha Hadid and Tadao Ando — among others.
Faced with the compact nature of the Sabatini Building, Nouvel’s plan put forward three independent buildings intended for different uses: one for a library, bookshop, storage facilities and offices; a second for offices, galleries and an internal nexus with the Sabatini Building; and a third with a café-restaurant, multi-purpose rooms and two auditoriums. This last building, located at the apex forming the two other buildings, stands out for its large dimensions, organic forms and eye-catching red exterior.
The arrangement of the three buildings broadly shows a regard for the site of the pre-existing structures and gives rise to a new triangular square that is semi-public, the Nouvel Courtyard, the aim of which is to endow both the Museo and also the surrounding Lavapiés neighbourhood and the nearby Ronda de Atocha with an open space.

View of the Nouvel Building from Calle Argumosa
Museo Reina Sofía, 2023

View of the Nouvel Building on the corner between Ronda de Atocha and Calle Argumosa
Museo Reina Sofía, 2023

View of inside the Library and Documentation Centre
Museo Reina Sofía, 2023

View of the Nouvel Courtyard
Museo Reina Sofía, 2023
In addition to the aforementioned square, the three buildings are interconnected and linked to the south-west-facing façade of the Sabatini Building via raised walkways and a large terrace with a perforated roof that extends across the square and beyond the built perimeter in the form of a pronounced eave. As a result, the Nouvel Courtyard is partially covered and lit by broad rectangular recesses.
The imposing roof, which aligns with the old hospital but without coming into contact with its cornice, was built using a network of girders and with lacquered aluminium in red and a tapered section to give the impression of lightness.
Unveiled in June 2005, this extension is known as the Nouvel Building, an expansion that increased the surface area of the Museo considerably, bestowing it with iconic architecture which, akin to the Sabatini Building, presents a challenge in terms of conservation and maintenance.